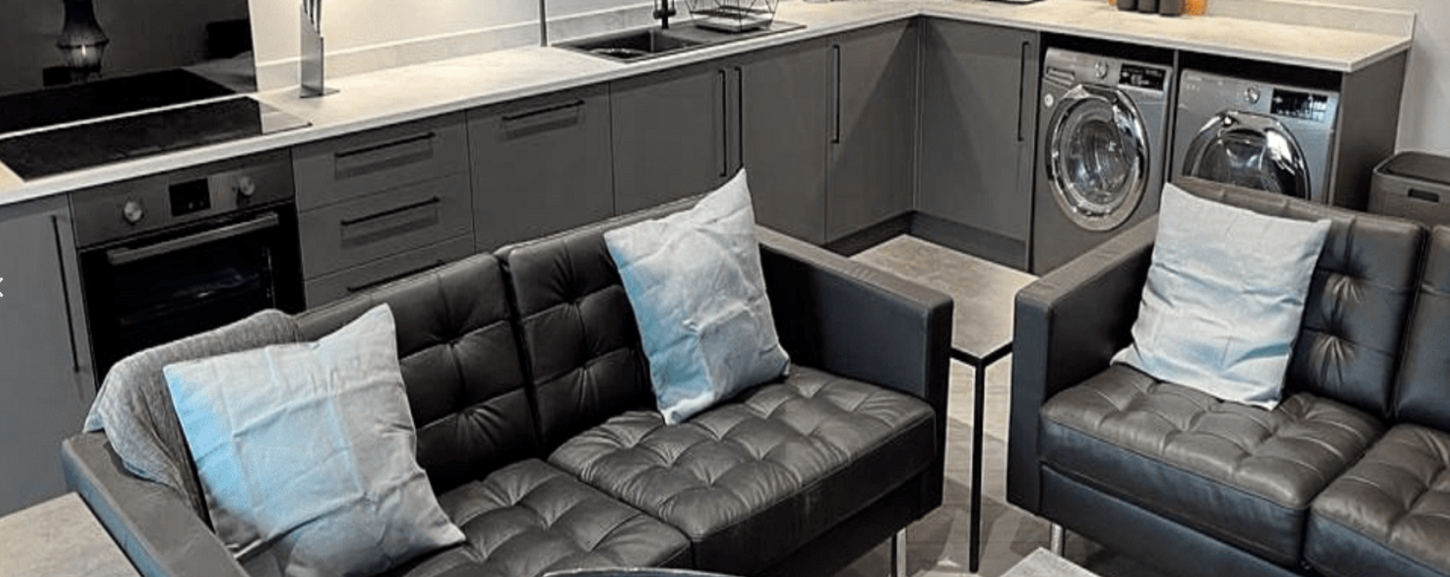
West Derby Road, Everton
Design House is situated in the heart of Liverpool’s business district, just off Old Hall Street which had been vacant since 2016 and was previously used as a Leisure Club. The building sits within the Castle Street Conservation Area and so the development works had to be sensitive to the area and in keeping with the council planning constraints.
This building was originally part of the American embassy complex before it was knocked down in 1902 to make way for a branch of the Mersey Tunnel which runs directly under the site. The new building was built around 1912 when it appears again on the Gore’s Directory. In its new form it was a cotton warehouse, brewery, leather goods shop and a design studio for Littlewood’s catalogue.
-
Electrical installation
-
Plumbing installation
-
Gas Central heating (S-Plan Heating System)
-
Drylining
-
Plastering
-
Flooring
-
Kitchens
-
Bathrooms
-
Joinery Package
-
Decoration
-
Communal fire alarm and emergency lighting
-
Window refurbishment
-
Roofing repair including installation of AOV
-
Exterior painting
-
Demolishing and rebuilding rear extension
-
Obtained all compliance paperwork for the client prior to occupation by end users
About the property
Isabelle House was the former site of The Grape in Everton. The building was converted from a mixed use development over three floors to create three residential dwellings. Each dwelling was then converted into an HMO with the associated specification to meet C4 Building Regulations.
The internal wall build-up throughout the development was improved to exceed the requirement of building regulations to ensure the individual bedrooms were as quiet as possible. All external walls were insulated which secured the properties high energy efficiency ratings that far exceed the standard for a period property.
The development was completed to an extremely high specification and our services included providing furniture packs so the three properties were ready for immediate occupation on completion reducing the void period for the client.
Overview
-
Composition: 3no. HMO Apartments (16no. En-suite Rooms)
-
Project Type: Heavy Refurbishment
-
Package: Turn-key
-
Duration: 4 months
-
Cost: £240,000
-
GDV: £800,000









